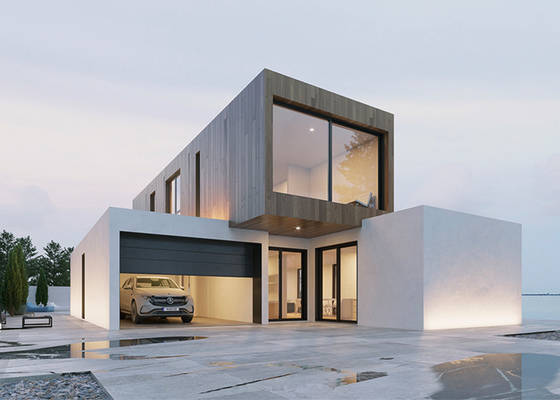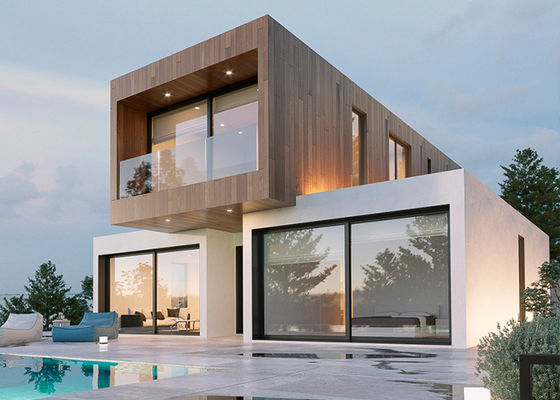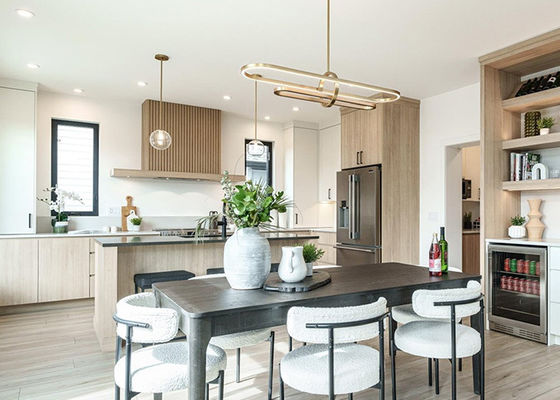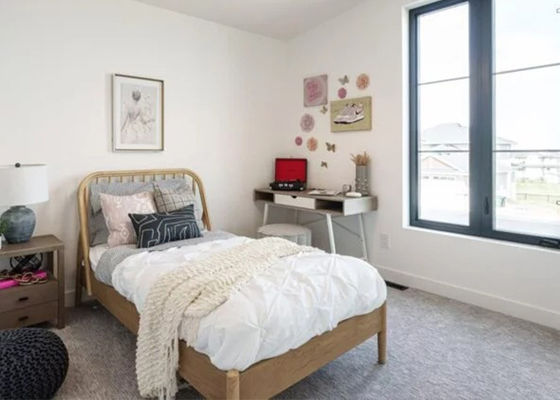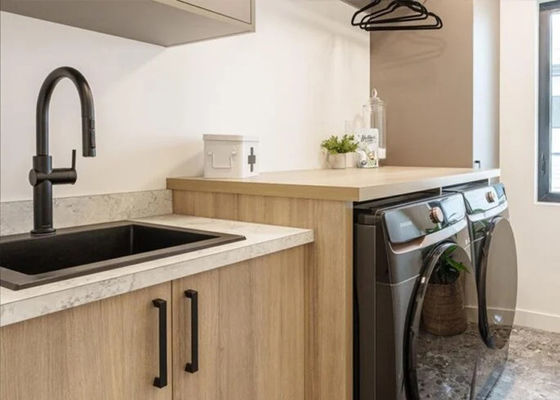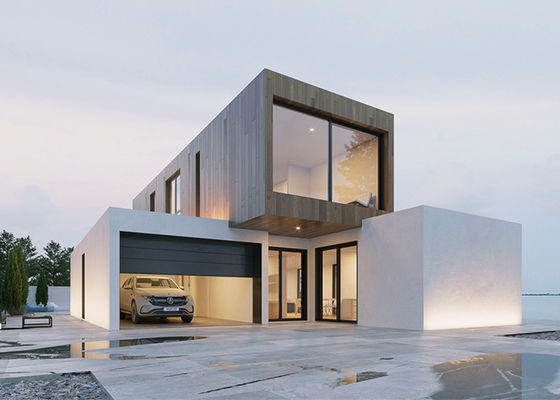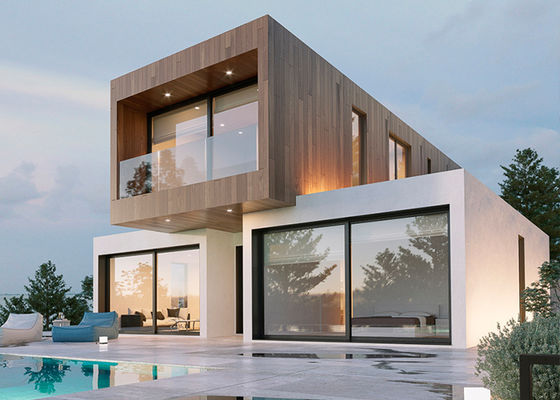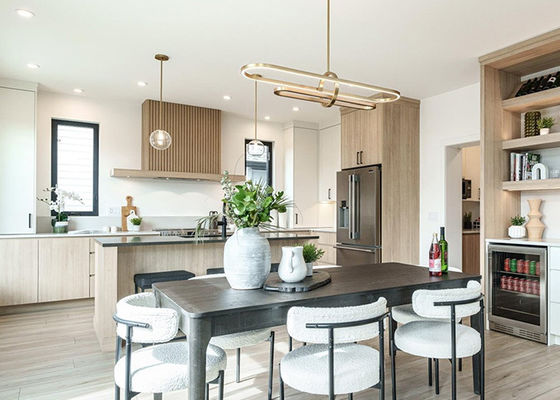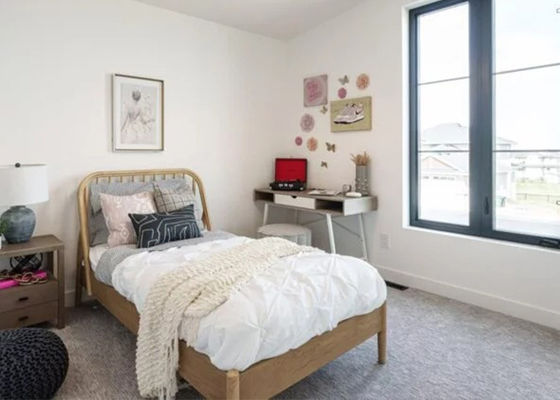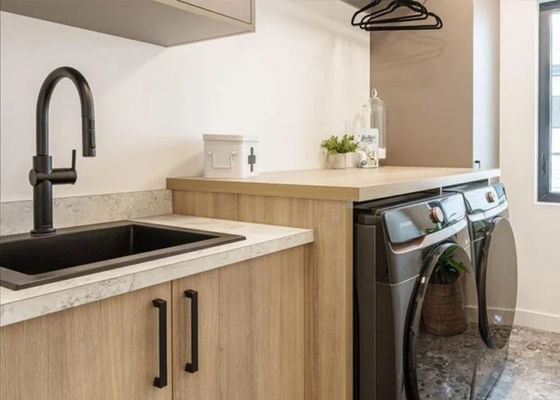-
 ショーンEagan私はデイヴィッドと働くことを楽しんだ。彼は働き者で、うまくやり易かった。彼は彼がしたことをで大きい態度が常にあり、巧みだったようである。
ショーンEagan私はデイヴィッドと働くことを楽しんだ。彼は働き者で、うまくやり易かった。彼は彼がしたことをで大きい態度が常にあり、巧みだったようである。 -
 ドニーズ ニューマンデイヴィッドはと働くすばらしい人である彼は私達の要求に非常に敏感常にで、配達で敏速である。私達は彼をいつでも推薦する。
ドニーズ ニューマンデイヴィッドはと働くすばらしい人である彼は私達の要求に非常に敏感常にで、配達で敏速である。私達は彼をいつでも推薦する。 -
 ショーンAghiliデイヴィッドは顧客に対して非常に責任がある、知識がある、およびプロンプトである顕著な所有者。
ショーンAghiliデイヴィッドは顧客に対して非常に責任がある、知識がある、およびプロンプトである顕著な所有者。 -
 ミハエル ケルン私は非常に鋼鉄人々の捜すことのためのディープブルー・海底神話Smarthouseからのデイヴィッドを-組み立てられて推薦し世界中どこでも出荷することができる解決を収容する。
ミハエル ケルン私は非常に鋼鉄人々の捜すことのためのディープブルー・海底神話Smarthouseからのデイヴィッドを-組み立てられて推薦し世界中どこでも出荷することができる解決を収容する。 -
 ギャリーDeepblueのチームワークは非常に深刻であり、責任がある、私はそれらを信頼する。
ギャリーDeepblueのチームワークは非常に深刻であり、責任がある、私はそれらを信頼する。 -
 ボブなんとすばらしいチーム、私がで幸せであるかパートナーおよび私は生命の友人になってまた幸せである。
ボブなんとすばらしいチーム、私がで幸せであるかパートナーおよび私は生命の友人になってまた幸せである。 -
 印私はdeepblueを使用して非常に幸せ将来協力し続けるである。
印私はdeepblueを使用して非常に幸せ将来協力し続けるである。
Premium Light Steel Frame China Prefabricated House Villas Modular Houses Kits

無料サンプルとクーポンについては、私に連絡してください。
whatsapp:0086 18588475571
微信: 0086 18588475571
スカイプ: sales10@aixton.com
ご不明な点がございましたら、24 時間対応のオンライン ヘルプをご利用ください。
x| ハイライト | light steel frame prefab villa,modular house kits with warranty,prefabricated villa steel construction |
||
|---|---|---|---|
Premium Light Steel Frame China Prefabricated House Villas Modular Houses Kits
Linz House
![]() 4 bedrooms
4 bedrooms ![]() 3 Bathroom
3 Bathroom ![]() 1 Living
1 Living ![]() 2 Garage
2 Garage ![]() 243.3m²
243.3m²
DEEPBLUE SMARTHOUSE is a leading provider of advanced light steel frame building systems and premium decorative materials. Combining engineering expertise with state-of-the-art manufacturing, we deliver structurally sound, sustainable, and aesthetically pleasing solutions for modern construction projects.
Our operations are backed by international certifications such as ICC-ES, EN 1090, and ISO 9001, affirming our consistent quality and adherence to global standards. From modular homes to luxury villas, DEEPBLUE SMARTHOUSE empowers builders and homeowners with innovative, durable, and customizable building options.
![]()
Layout & Design:
Experience refined living in Sibiu House, a sophisticated two-story villa spanning 243.3 square meters. The ground floor introduces a harmonious open-plan concept, integrating the living room, kitchen, and dining space—perfect for both daily life and entertaining. Also on this level are a practical two-car garage, a comfortable bedroom, and a connected bathroom for added convenience.
Upstairs, the villa hosts three generously sized bedrooms and an additional bathroom, ensuring privacy and comfort for all residents. Each element of Sibiu House showcases meticulous attention to detail and superior craftsmanship.
Floorplan:
![]()
-
Product parameters:
Name: Sibiu House Size: 17590×11780mm Ground floor area: 163.37sqm First Floor Area: 79.93sqm Total Area: 243.3sqm Model: DPBL-25-50
Applications:
Hotel, House, Office, etc.
Product Description:
DeepBlue earthquake proof prefabricated bungalow is based on a light gauge steel frame system with high-performance finishing materials. The whole house can be assembled within a couple of hours by 4workers.
the materials are the following:
1. Main structure: 89mm light gauge steel framing system based on AS/NZS 4600 standard.
the structure can be design to resist 50m/s wind and 9degree earthquake.
2. Roof structure: 89mm light gauge steel truss system.
3. Chassis: 89mm light gauge steel flooring chassis
4. flooring: 18mm fiber cement board with vapor barrier and bamboo flooring or wooden flooring, Pvc carpet, etc.
5.Wall cladding: 16mm PU insulated steel sandwich panel with beautiful decoration
6. interior lining: 9m fiber cement board, water-proof, termite-proof, security and healthy
7. ceiling: 8mm Pvc ceiling panel
8. insulation: 89mm glass wool insulation with good soundproof performance.
9.windows: PVC sliding windows
10.exterior door: high-quality aluminum sliding windows
11.interior door: painted wood door
12.bathroom: shower, washbasin, toilet included
13. roofing: corrugated steel roofing with the gutter system
14. veranda deck: W.P.C veranda flooring.
![]()
Specifications:
ISO standard steel structure house .one or two also three floors available. fireproof, heat insulation, wind, and earthquake resistance. green, energy-saving. economically.
Why Choose Light Gauge Steel Structure?
1)Lifetime for structure: 100 years.
2)Earthquake resistance: mix more than 8 grades.
3)Wind resistance:max 60m/s.
4)Fire resistance: all the materials used can be fire-resistant.
5)Snow resistance: max 2.9KN/m²as required
6)Heat insulation:100 mm in thickness can match 1 m thickness of the brick wall.
7)High acoustic insulation:60db of exterior wall 40db of interior wall
8)Insect prevention: Free from the damages by insects, such as white ants
9)Ventilation: a combination of natural ventilation or air supply keep the indoor air fresh and clean
10)Packing and delivery: 140SQM/ 40'HQ container for structure only and 90SQM/ 40'HQ container for structure with decorating materials.
11)Installation: the average is one worker one day install one SQM.
12)Installation guide: dispatch engineer to guide on site.
Design code:
(1)AISI S100 North American Specification for the Design of Cold-Formed Steel Structural Members published by the American Iron and Steel Institute (AISI) in the United States.
(2)AS/NZS 4600 Australian/New Zealand Standard-Cold-formed steel structures jointly published by Standards Australia and Standards New Zealand.
(3)BS 5950-5 Structural use of steelwork in building-Part 5. Code of practice for the design of cold-formed thin gauge sections published by BSI in the UK.
(4)ENV1993-1-3 means Eurocode 3: Design of steel structures; Part 1.3: General rules, Supplementary rules for cold-formed thin gauge members.
![]()
Resistant to various weather conditions, due to its light gauge steel framing system, DeepBlue Mobile Homes can resist winds up to 50m/s, 50cm snow loads as well withstand earthquakes due to its special steel structure technology.
The DeepBlue Mobile Houses manufacturing technology is truly a mature product characterized by flexibility and innovative design and solution.
![]()
![]()
Based on our patented foldable technology, transportation and erection can be done in a very simple and convenient way in order to save lots of time, energy, and unnecessary expenses.
Your first choice, Deepblue Prefabrica



