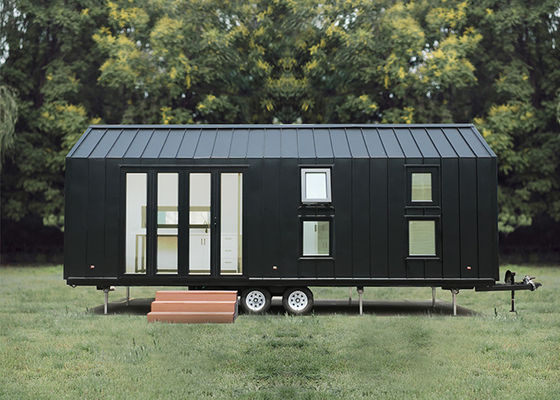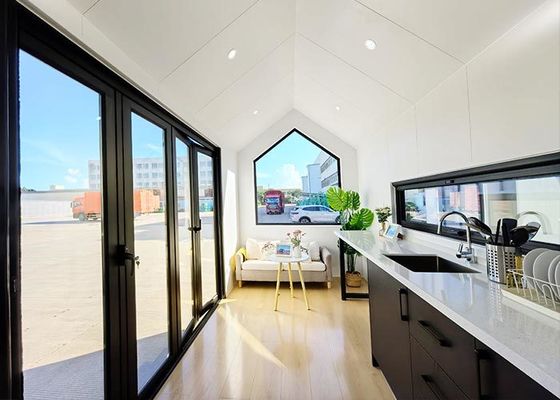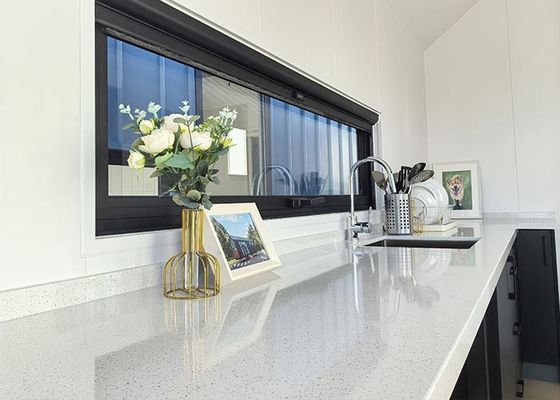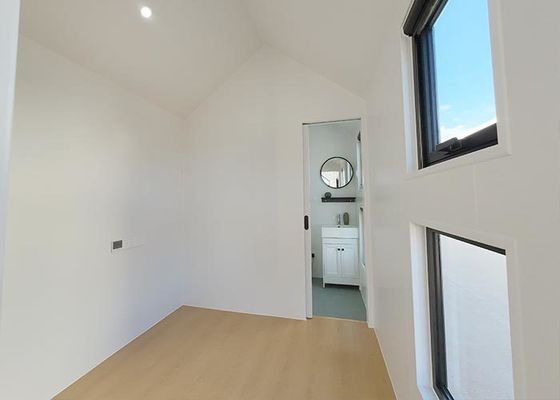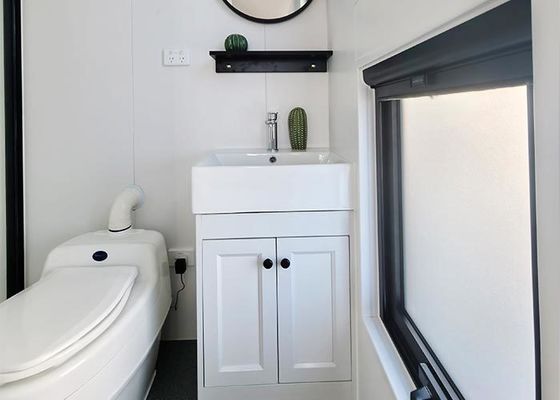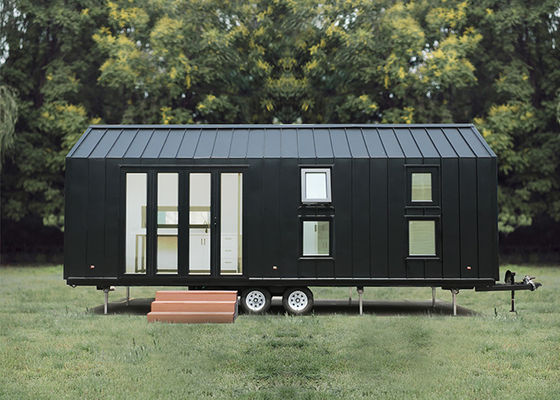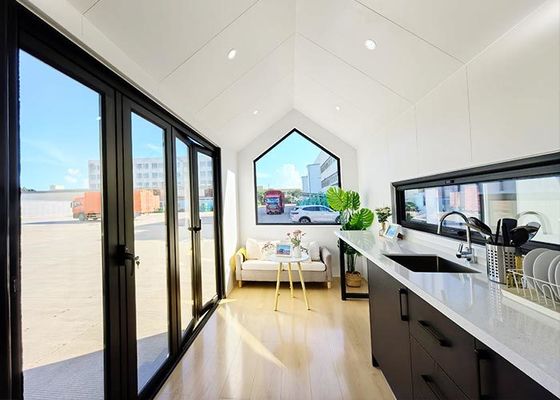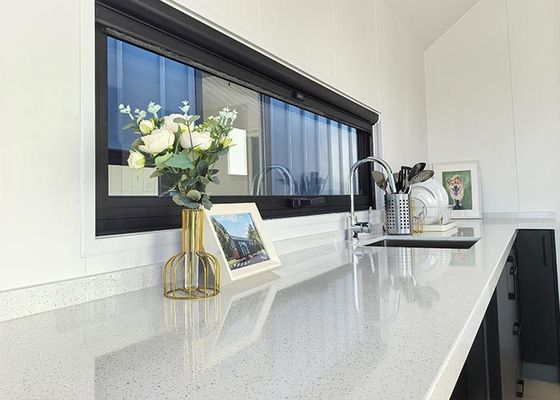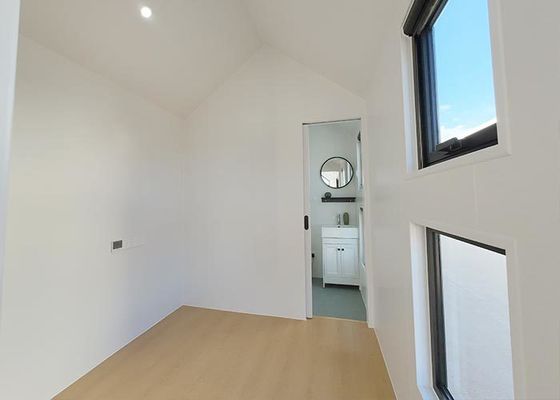-
 ショーンEagan私はデイヴィッドと働くことを楽しんだ。彼は働き者で、うまくやり易かった。彼は彼がしたことをで大きい態度が常にあり、巧みだったようである。
ショーンEagan私はデイヴィッドと働くことを楽しんだ。彼は働き者で、うまくやり易かった。彼は彼がしたことをで大きい態度が常にあり、巧みだったようである。 -
 ドニーズ ニューマンデイヴィッドはと働くすばらしい人である彼は私達の要求に非常に敏感常にで、配達で敏速である。私達は彼をいつでも推薦する。
ドニーズ ニューマンデイヴィッドはと働くすばらしい人である彼は私達の要求に非常に敏感常にで、配達で敏速である。私達は彼をいつでも推薦する。 -
 ショーンAghiliデイヴィッドは顧客に対して非常に責任がある、知識がある、およびプロンプトである顕著な所有者。
ショーンAghiliデイヴィッドは顧客に対して非常に責任がある、知識がある、およびプロンプトである顕著な所有者。 -
 ミハエル ケルン私は非常に鋼鉄人々の捜すことのためのディープブルー・海底神話Smarthouseからのデイヴィッドを-組み立てられて推薦し世界中どこでも出荷することができる解決を収容する。
ミハエル ケルン私は非常に鋼鉄人々の捜すことのためのディープブルー・海底神話Smarthouseからのデイヴィッドを-組み立てられて推薦し世界中どこでも出荷することができる解決を収容する。 -
 ギャリーDeepblueのチームワークは非常に深刻であり、責任がある、私はそれらを信頼する。
ギャリーDeepblueのチームワークは非常に深刻であり、責任がある、私はそれらを信頼する。 -
 ボブなんとすばらしいチーム、私がで幸せであるかパートナーおよび私は生命の友人になってまた幸せである。
ボブなんとすばらしいチーム、私がで幸せであるかパートナーおよび私は生命の友人になってまた幸せである。 -
 印私はdeepblueを使用して非常に幸せ将来協力し続けるである。
印私はdeepblueを使用して非常に幸せ将来協力し続けるである。
モバイル・モジュール・プリファブ・ミニハウス・オン・ホイール 全家具付き
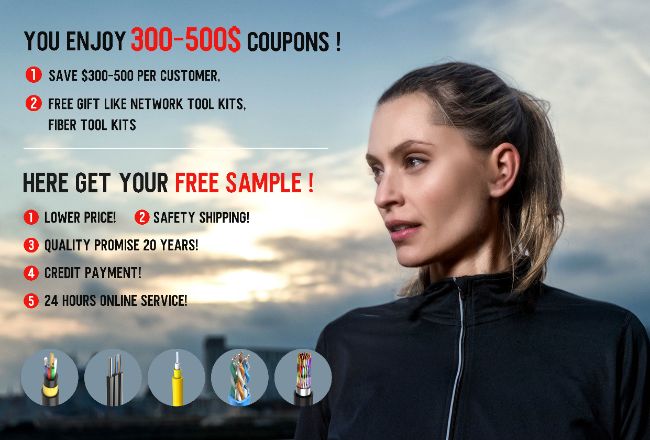
無料サンプルとクーポンについては、私に連絡してください。
whatsapp:0086 18588475571
微信: 0086 18588475571
スカイプ: sales10@aixton.com
ご不明な点がございましたら、24 時間対応のオンライン ヘルプをご利用ください。
x| 名前 | クイーンズランド州 2524t | サイズ | 2350*8000mm |
|---|---|---|---|
| タイプ | 車輪の小さい家 | 使用済み | 小さな家のモジュラーハウス |
| 屋根付き | スタンディングシームメタル | Exretiorの壁 | スタンディングシームメタル |
| ハイライト | 車輪 に 組み立て られ た 小さい 家,移動型モジュール型小さな家,装飾されたプリファブ小屋 |
||
モバイル・モジュール・プリファブ・ミニハウス・オン・ホイール 全家具付き
クイーンズランド の 小さい 家 が 輪 に 乗っ て いる
製品パラメータ
| 名前 | クイーンズランド 小さい家 2524t |
| 総面積: | 18.8m2 |
| デッキエリア: | 15.81m2 |
| サイズ: | 18.8m |
| 高さ: | 3.8m |
| プロジェクトの場所: | オーストラリア |
4つの大型のアルミ合金ガラス窓は 戦略的に位置づけられ 内部は自然光で照らされ パノラマの景色が広がります内部と外部の境界線を効果的に消すこの人間中心のデザイン哲学は あらゆる接触点で明らかです 細部が精巧に磨かれ 日常生活が 楽になります
玄関を通り抜けると 直感的に展開する空間に入ります
リビング ゾーン: 日常 の 休息 の 専用 場所 で,コンパクト に より 快適 な 生活 を 犠牲 に する こと が でき ない こと を 証明 し て い ます.
キッチン・ハブ: 機能的なキッチンテールが 日々の食事の準備に備えており,家庭料理の快適さが常に手元にあることを保証します.
聖域 の 浴室: 浴場 と トイレ と 洗面台 と し て 備わっ て いる 浴室 は,通常 の 家 の 必要 な もの すべて を 備わっ て い ます.
プライベート リトリート: 後部には,スムーズに滑るドアで固定された別々の寝室があり,静かな脱出を可能にします.
![]()
| トレーラー | |
| 屋根 |
アル-Mg-MnMetal コーティング
|
| 外壁 |
アル-Mg-MnMetal コーティング
|
| 内壁 | 組み込み壁パネル |
| 床 | 層状の床 |
| キッチン | 標準的なキッチン (キャビネット,ストーブ,シンク,蛇口) |
| バスルーム | ショー トイレ 洗面台 |
| 長さ | 8m |
| 幅 | 2.35m |
| 高い | 3.8-4m |
| 体重 | 4T |
| 窓とドア | ガラスのアルミニウム. 窓とラミネートドアは |
設計コード:
(1) AISI S100 アメリカ合衆国のアメリカ鉄鋼研究所 (AISI) が発行した冷凍形鋼構造部品の設計に関する北米仕様.
(2)AS/NZS 4600 オーストラリア/ニュージーランド標準 標準オーストラリアと標準ニュージーランドが共同で発行した冷凍型鉄鋼構造物
(3) BS 5950-5 建築における鉄鋼工事の構造使用 - 第5部分.英国BSIが発行した冷凍形状の薄型横断板の設計に関する慣行規則.
(4) ENV1993-1-3 は,ユーロコード3:鋼鉄構造物の設計,第1部分.3: 一般規則,冷凍製の薄型スライス部品に関する追加規則
![]()
ディープブルー・スマートハウス (Deepblue Smarthouse) は,軽鋼フレーム技術を用いたプリファブ住宅の設計と建設を専門とする中国企業である.設計と工学から製造まで 全てをカバーしています効率的で持続可能で 効率的な 建築物や 建築物・建築物・建築物費用対効果の高い建築ソリューションを 顧客に提供します住宅開発者,建設業者,オーナー・ビルダーを含む.
![]()
![]()
仕様:CE,ISO,EN-1090,ICC-ES
![]()



