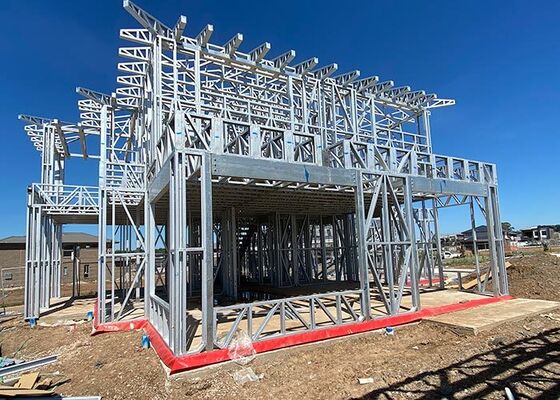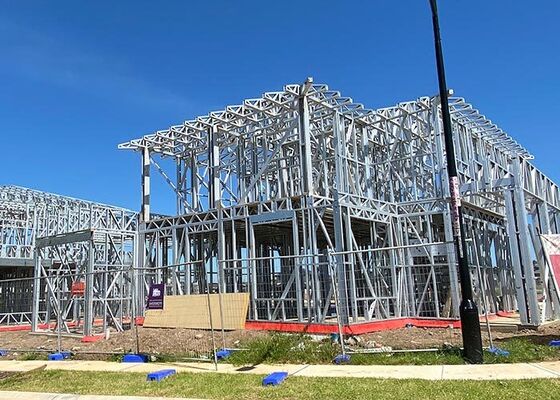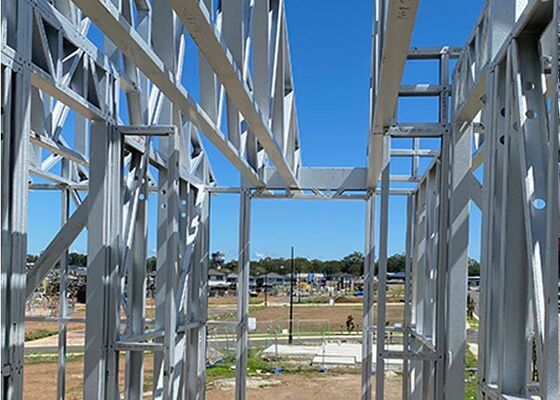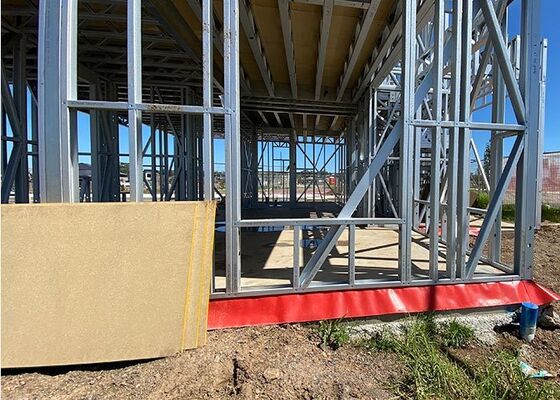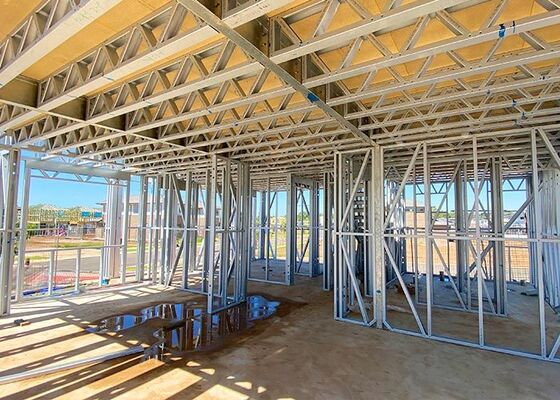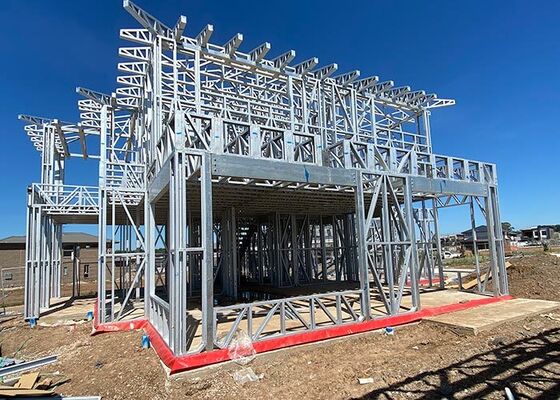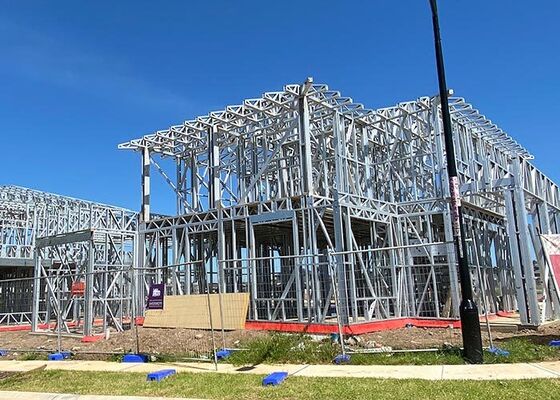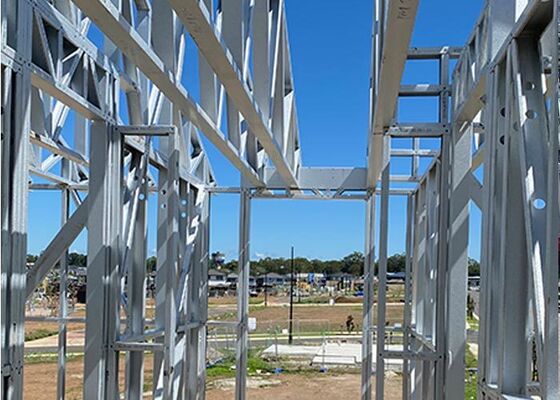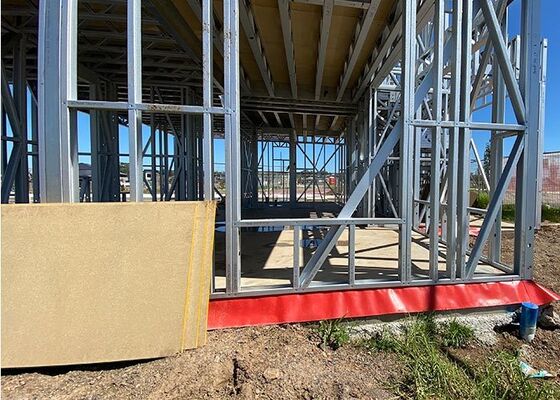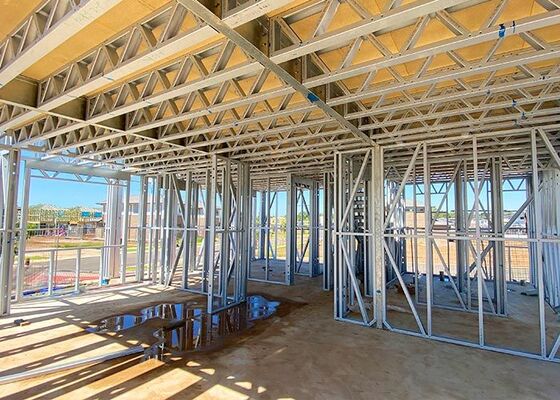-
 ショーンEagan私はデイヴィッドと働くことを楽しんだ。彼は働き者で、うまくやり易かった。彼は彼がしたことをで大きい態度が常にあり、巧みだったようである。
ショーンEagan私はデイヴィッドと働くことを楽しんだ。彼は働き者で、うまくやり易かった。彼は彼がしたことをで大きい態度が常にあり、巧みだったようである。 -
 ドニーズ ニューマンデイヴィッドはと働くすばらしい人である彼は私達の要求に非常に敏感常にで、配達で敏速である。私達は彼をいつでも推薦する。
ドニーズ ニューマンデイヴィッドはと働くすばらしい人である彼は私達の要求に非常に敏感常にで、配達で敏速である。私達は彼をいつでも推薦する。 -
 ショーンAghiliデイヴィッドは顧客に対して非常に責任がある、知識がある、およびプロンプトである顕著な所有者。
ショーンAghiliデイヴィッドは顧客に対して非常に責任がある、知識がある、およびプロンプトである顕著な所有者。 -
 ミハエル ケルン私は非常に鋼鉄人々の捜すことのためのディープブルー・海底神話Smarthouseからのデイヴィッドを-組み立てられて推薦し世界中どこでも出荷することができる解決を収容する。
ミハエル ケルン私は非常に鋼鉄人々の捜すことのためのディープブルー・海底神話Smarthouseからのデイヴィッドを-組み立てられて推薦し世界中どこでも出荷することができる解決を収容する。 -
 ギャリーDeepblueのチームワークは非常に深刻であり、責任がある、私はそれらを信頼する。
ギャリーDeepblueのチームワークは非常に深刻であり、責任がある、私はそれらを信頼する。 -
 ボブなんとすばらしいチーム、私がで幸せであるかパートナーおよび私は生命の友人になってまた幸せである。
ボブなんとすばらしいチーム、私がで幸せであるかパートナーおよび私は生命の友人になってまた幸せである。 -
 印私はdeepblueを使用して非常に幸せ将来協力し続けるである。
印私はdeepblueを使用して非常に幸せ将来協力し続けるである。
オーストラリア規格 2階建て 軽量鉄骨 プレハブ モジュール式住宅 ヴィラ 4ベッドルーム 3バスルーム
| 耐候性 | 強い | 屋根のバッテン | 35mmバッテン |
|---|---|---|---|
| 防水 | はい | 標準 | ISO/ICC-ES/EN-1090 |
| その他のフィッティング | トイレ、ウォッシュベイシン、シャワー、キッチンなど。 | タイプ | 独身 の 家族 の 家 |
| 基本的な断熱 | ガラスウールR2.5 | アプリケーションフィールド | 産業/商業/住宅 |
| ハイライト | オーストラリア規格 プレハブ鉄骨ヴィラ,4ベッドルーム付き2階建てモジュール式住宅,保証付き軽量鉄骨プレハブ住宅 |
||
オーストラリア標準の2階建ての軽鋼プリファブモジュールホーム ビラ 4ベッドルーム3浴室
![]() 4 ベッドルーム
4 ベッドルーム![]() 3 浴室
3 浴室![]() 1 生活
1 生活![]() 2ガレージ 156.52m2
2ガレージ 156.52m2
トリスハウスは,実用性と快適さを組み合わせて,家族生活のための理想的な選択となる,よく設計された2階建ての別荘です.
広さや広さの観点から言えば,ビラは外側の大きさは12075×11625mmで,総総面積は約156.52平方メートルです.家族 の 日常 生活 の 必要 を 満たす ため に 十分な 空間 を 確保 する.
![]()
レイアウト&デザイン:
玄関から入ると,右側には広々としたリビングがあり,家族で集まる場所や招待客を招くための明るくオープンなスペースがあります.左側には,2台の車用のガレージに隣接する洗濯室がある日用洗濯物の便利な保管だけでなく,家族用車にも十分な駐車スペースが確保されています.
地下階の裏側には オープンプランのキッチンがあり ダイニングエリアとシームレスに繋がり 食事の準備や家族ディナーを 円滑にできます浴室を備えた部屋がある.家庭の高齢者のための客室や寝室として使用可能で プライバシーと快適性を確保します
地下階の右側にある階段が2階まで上ります.この階には 3つの寝室があり,それぞれが家族のために独立した生活スペースを提供しています.誰もが自分のプライベートエリアを楽しめるように.
さらに,二階には専用のリビングルームがあり,読書やテレビを見たり,家族と楽しい時間を過ごすような 日々のリラックスのための快適な休憩スペースとして機能しています.
-
製品パラメータ:
名前 トリスハウスサイズ: 12075×11625mm床面: 88.75平方メートル 1階 エリア: 67.77平方メートル 総面積: 156.52平方メートル モデル: DPBL-944# オーストラリア
応用:
ホテル,ハウス,オフィスなど
製品説明:
耐震性のあるプレファブリックバンガローは 高性能な仕上げ材料を搭載した軽量鋼筋フレームシステムに基づいています4人の作業員によって2時間以内に組み立てられます.
材料は次のとおりです
1主な構造:AS/NZS 4600規格に基づく89mmの軽量鋼フレームシステム.
構造は 50m/s の風と 9度の地震に耐えるように設計できます
2屋根構造: 89mm の軽量鉄筋システム.
3シャーシ: 89mm の軽量鋼床のシャーシ
4. 床:蒸気阻害付きの18mm繊維セメント板と竹の床や木の床,Pvcカーペットなど
5壁カバー: 16mm PU 絶縁鋼サンドイッチパネル
6内部内膜: 9m 繊維セメント板,防水,耐火性,安全性,健康性
7天井: 8mm PVC 天井パネル
8. 隔熱: 89mm ガラスウールの隔熱で,優れた防音性能があります.
9窓:PVCスライド窓
10外ドア:高品質のアルミの滑り窓
11内部ドア: 塗装された木のドア
12浴室:シャワー,洗面台,トイレを含む
13. 屋根: ロープシステム付きの波紋鋼屋根
14WPCベランダの床
![]()
設計コード:
(1) AISI S100 アメリカ合衆国のアメリカ鉄鋼研究所 (AISI) が発行した冷凍形鋼構造部品の設計に関する北米仕様.
(2)AS/NZS 4600 オーストラリア/ニュージーランド標準 標準オーストラリアと標準ニュージーランドが共同で発行した冷凍型鉄鋼構造物
(3) BS 5950-5 建築における鉄鋼工事の構造使用 - 第5部分.英国BSIが発行した冷凍形状の薄型横断板の設計に関する慣行規則.
(4) ENV1993-1-3 は,ユーロコード3:鋼鉄構造物の設計,第1部分.3: 一般規則,冷凍製の薄型スライス部品に関する追加規則
![]()
耐候性があるため 軽量鋼筋のフレームシステムにより ディープブルーモバイルホームは 50m/s の風に耐える50cmの雪の負荷も 地震に耐える 特殊な鉄鋼構造技術により.
柔軟性や革新的なデザインとソリューションで特徴づけられる成熟した製品です
![]()
![]()
私たちの特許のある折りたたむ技術によって 輸送と設置は とてもシンプルで便利な方法で 行われ 多くの時間と エネルギー そして不要な費用を節約できます
最初の選択は ディープブループリファブリカ



