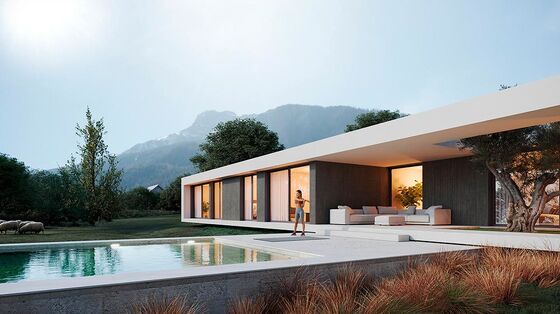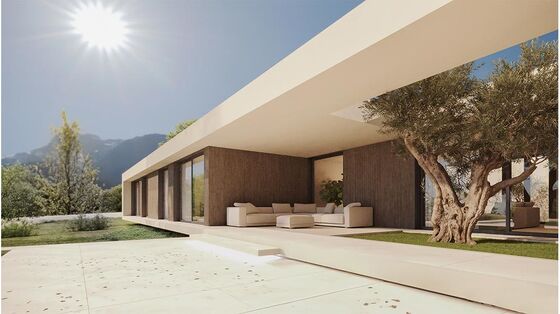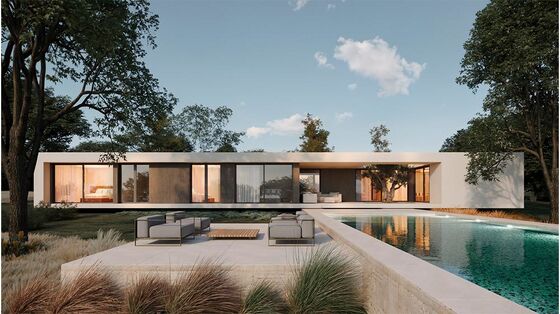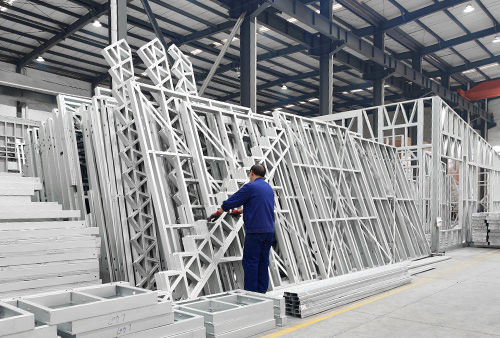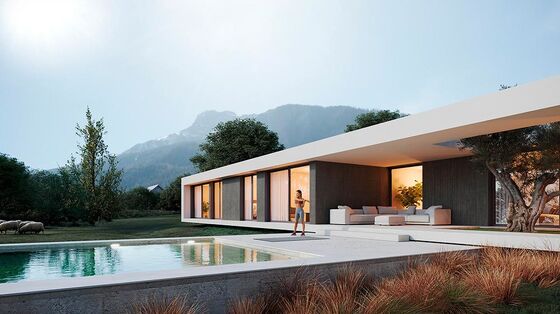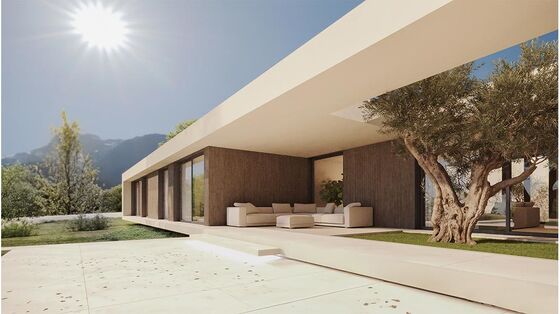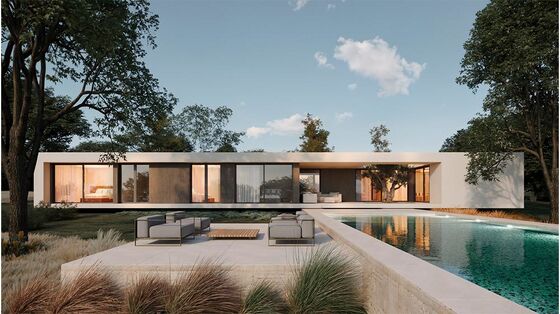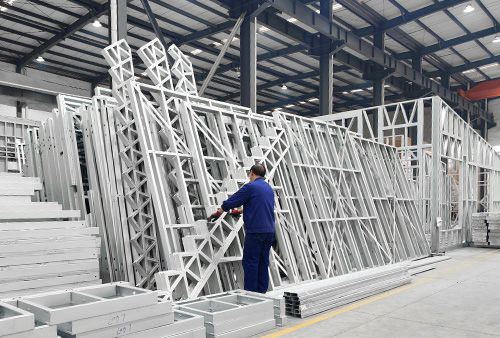-
 ショーンEagan私はデイヴィッドと働くことを楽しんだ。彼は働き者で、うまくやり易かった。彼は彼がしたことをで大きい態度が常にあり、巧みだったようである。
ショーンEagan私はデイヴィッドと働くことを楽しんだ。彼は働き者で、うまくやり易かった。彼は彼がしたことをで大きい態度が常にあり、巧みだったようである。 -
 ドニーズ ニューマンデイヴィッドはと働くすばらしい人である彼は私達の要求に非常に敏感常にで、配達で敏速である。私達は彼をいつでも推薦する。
ドニーズ ニューマンデイヴィッドはと働くすばらしい人である彼は私達の要求に非常に敏感常にで、配達で敏速である。私達は彼をいつでも推薦する。 -
 ショーンAghiliデイヴィッドは顧客に対して非常に責任がある、知識がある、およびプロンプトである顕著な所有者。
ショーンAghiliデイヴィッドは顧客に対して非常に責任がある、知識がある、およびプロンプトである顕著な所有者。 -
 ミハエル ケルン私は非常に鋼鉄人々の捜すことのためのディープブルー・海底神話Smarthouseからのデイヴィッドを-組み立てられて推薦し世界中どこでも出荷することができる解決を収容する。
ミハエル ケルン私は非常に鋼鉄人々の捜すことのためのディープブルー・海底神話Smarthouseからのデイヴィッドを-組み立てられて推薦し世界中どこでも出荷することができる解決を収容する。 -
 ギャリーDeepblueのチームワークは非常に深刻であり、責任がある、私はそれらを信頼する。
ギャリーDeepblueのチームワークは非常に深刻であり、責任がある、私はそれらを信頼する。 -
 ボブなんとすばらしいチーム、私がで幸せであるかパートナーおよび私は生命の友人になってまた幸せである。
ボブなんとすばらしいチーム、私がで幸せであるかパートナーおよび私は生命の友人になってまた幸せである。 -
 印私はdeepblueを使用して非常に幸せ将来協力し続けるである。
印私はdeepblueを使用して非常に幸せ将来協力し続けるである。
AS/US プレファブ 軽量鋼筋枠 単一家庭住宅 バンガロー 鋼筋住宅キット
| フェイシアボード | スチールフェイシアボード | インストール | DIY組み立てまたは専門家による設置が可能 |
|---|---|---|---|
| 手すり | WPC手すり | アプリケーション | 鉄骨加工住宅、ファミリーユース |
| フローリング | 木製または竹の床 | 配管 | 給水パイプ、ユアージパイプ |
| 輸送 | 持ち運びを容易にするモジュラーコンポーネント | 窓とドア | ダブルグラスミョウバン。スライドウィンドウ |
| ハイライト | プリファブされた鉄筋ホームキット,軽量鋼のバンガローハウス,シングル ファミリー 鋼鉄ハウス キット |
||
AS/US プレファブ 軽量鋼筋枠 単一家庭住宅 バンガロー 鋼筋住宅キット
30x15メートルの広さで 大胆で洗練された表現をします 外観は洗練された素材のパレットを展示しています茶色の木粒のWPC壁パネルの天然質この対比は 時代を超えながらも 明らかに現代的な 玄関を作り出します
内装はプライバシーと快適さのために 細心の注意を払って設計されています
プライベート・ウィング: 入口の左側には,4つの広い寝室があり,それぞれにプライベート・イン・スウィート・バスルームがあります.このデザインは,すべての居住者にとって個人的な撤退を保証します.
ソーシャル・ハート: 家の右側には,リビングとダイニングがあります.オープンプランエリアは,現代的なキッチンと正式なダイニングスペースをシームレスに接続しています.
セントラル オアシス: この 家 の 中心部 は,主 住居 から アクセス できる 広大 で 魅力 的 な テラス です.この 空間 は 日常 の 休憩 と 娯楽 の ため の 理想 的 な 場所 です.屋内と屋外での生活との境界線が曖昧になる.
大入り口: 入り口 から 中へ 進み,広大 で 空っぽ な リビング に 迎え入れ られ,家 の 広い 雰囲気 を 作り出さ れる.
ディープブル・スマートハウス
ポルトハウスのビジョンは,品質,革新,そして世界標準へのコミットメントを持つプリファブリックハウスの主要なプロバイダーであるDEEPBLUE SMARTHOUSEによって実現されています.
![]()
階層図:
![]()
統合的なアプローチによって
垂直製造と制御: 工場直結製造者として,我々は生産のあらゆる段階を完全に制御しています.これは優れた品質,コスト効率,プロジェクト・タイムラインを厳格に遵守すること.
専門家の社内研究開発とデザイン: 建築家,エンジニア,デザイナーで構成された我々の専念チームは 絶えず革新を進めています客のニーズに合わせた 美的な生活ソリューション.
グローバル・スタンダードへのコミットメント:品質と安全性は交渉不可です.DEEPBLUE SMARTHOUSEは,以下を含む国際的に認められた認定を誇っています.
品質管理システムのISO認証
ICC-ES 認証 (米国標準) により 製品が北米の厳格な建築基準に 準拠することを保証します
EN 1090 認証 (欧州標準) により,鉄鋼・アルミ構造物の最高レベルの施工が保証されています.
DEEPBLUE SMARTHOUSEでは 単に家を建てるだけでなく 精巧なデザインと 認証された製造プロセスの信頼性を 組み合わせた精密設計の家を 提供していますあなたの夢を 実現させて下さい.
製品パラメータ
| 名前 |
ポートハウス
|
| サイズ: |
30380×14190mm
|
| 面積: | 377m2 |
|
ノー
|
DPBL-25-63 |
仕様
わかった
1構造:0.75mm/0.95mm/1.15mmの軽鋼
2基礎: 自分で準備する必要があります. コンクリート基礎,または他の基礎
3屋根:コロボンドシート,アスファルトシェンドル,セラミックタイル,石金属シート
4外壁: EPSサンドイッチパネル,ALCパネル,金属PUサンドイッチパネル,プリペイントファイバーセメントボード,CFCボード,WPCボード
5内部壁:ジプス板,MGO板,統合壁パネルなど
6天井:ジプス板,MGO板,統合壁パネルなど
7床用:CFCシート,OSBボード
8隔熱:R2.5/3.5/4/5 ガラスウール,ロックウール
9床:セラミックタイル,ラミネート床,PVC床,木床
10: 窓: 二重/単一のガラス
11: ドア: 普通のセキュリティ ドア,プラークウッド ドア,アルミニウム ドア,WPC ドア,木製 ドア
12: 電気・水道システム
14: キッチン:壁キャビネット,トップキャビネット,シンク,蛇口ベンチトップ
15: 浴室:洗面台,トイレ,シャワー
![]()
会社情報
ディープブルー・スマートハウスは2009年に設立され,設計,生産,販売,輸送,設置,その他のサービスを統合したハイテク企業です.家庭に快適な生活を提供することに 取り組んでいます安全で手頃な価格の家,また,この分野で顧客のためにワンストップサービスを提供することができます. 現在,我々は多くの海外不動産プロジェクト,大きなリゾートプロジェクトを完了しました.60カ国以上に輸出されています.発明や実用モデルの特許が59件あり 5000軒以上の家屋を建て デザインや建築の多くの賞を受賞しました
ほらディープブルー スマートハウス優れたプロフェッショナルによって管理され,健全な訓練環境の中で優れた企業雰囲気と共に 私たちは,お客様に提供しますそれはあなたに対する我々のコミットメントです
![]()
![]()
![]()
![]()
梱包 と 輸送
エクスポート品質のパッケージで 40hqで送られてきた
![]()



